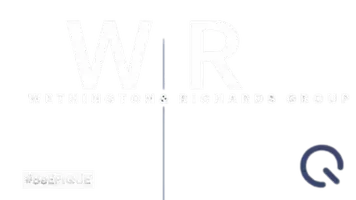For more information regarding the value of a property, please contact us for a free consultation.
1323 Seneca Trail Frankfort, KY 40601
SOLD DATE : 01/04/2022Want to know what your home might be worth? Contact us for a FREE valuation!

Our team is ready to help you sell your home for the highest possible price ASAP
Key Details
Sold Price $220,000
Property Type Single Family Home
Sub Type Single Family Residence
Listing Status Sold
Purchase Type For Sale
Square Footage 1,974 sqft
Price per Sqft $111
Subdivision Indian Hills
MLS Listing ID 20125628
Sold Date 01/04/22
Style Ranch
Bedrooms 3
Full Baths 2
Year Built 1972
Lot Size 10,400 Sqft
Acres 0.24
Property Sub-Type Single Family Residence
Property Description
You'll fall in love with this classic brick ranch on a crawl space in Indian Hills with the most quaint partially covered back patio and lovely back yard! As you walk into the foyer with the wood laminate flooring you are welcomed with a large living room on the right side that leads into a wonderful dining room. From there you walk into the large eat-in kitchen and then flow right into the large family room. The family room has a gas-log fireplace and a large sliding door that leads out to the partially covered terrace.This room also leads to the attached 2-car garage which has a workbench area and a storage room. On the other end of the home are the 3 bedrooms that all have new carpeting and wonderful closet space. The master suite has a full bath with a walk-in shower and the hallway bath has a tub shower combo. You will love the feel of this home and the livability of the floor plan and it could be your next home! Inspections are welcome but seller is selling as-is. Seller will transfer home warranty to new owners!
Location
State KY
County Franklin
Rooms
Basement Crawl Space
Interior
Interior Features Ceiling Fan(s), Eat-in Kitchen, Entrance Foyer, Primary Downstairs
Heating Forced Air, Natural Gas
Cooling Electric
Flooring Carpet, Laminate, Tile, Vinyl
Fireplaces Type Gas Log
Laundry Electric Dryer Hookup, Washer Hookup
Exterior
Parking Features Attached Garage, Driveway, Garage Door Opener, Garage Faces Rear
Garage Spaces 2.0
Fence Chain Link, Wood
Community Features Park
View Y/N N
Roof Type Shingle
Handicap Access No
Private Pool No
Building
Story One
Foundation Block
Sewer Public Sewer
Architectural Style true
Level or Stories One
New Construction No
Schools
Elementary Schools Elkhorn Elem
Middle Schools Elkhorn Middle
High Schools Franklin Co
Read Less

GET MORE INFORMATION





