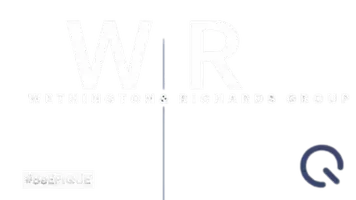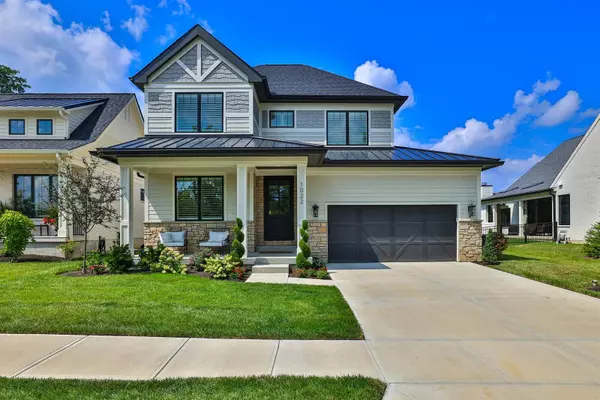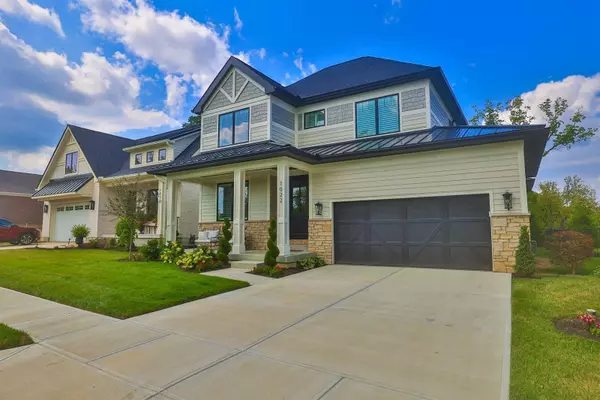For more information regarding the value of a property, please contact us for a free consultation.
1022 Gateway Drive Park Hills, KY 41011
Want to know what your home might be worth? Contact us for a FREE valuation!

Our team is ready to help you sell your home for the highest possible price ASAP
Key Details
Sold Price $970,000
Property Type Single Family Home
Sub Type Single Family Residence
Listing Status Sold
Purchase Type For Sale
Square Footage 4,030 sqft
Price per Sqft $240
MLS Listing ID 621013
Sold Date 06/03/24
Style Craftsman
Bedrooms 4
Full Baths 4
Half Baths 1
HOA Fees $250/mo
Year Built 2022
Lot Size 5,528 Sqft
Property Sub-Type Single Family Residence
Property Description
*MOTIVATED SELLER* Practically NEW well-appointed Custom-Built Home in Park Hills. This versatile floorplan boasts over 4000 SF of living space. Features desirable 1st Floor Primary with Deluxe Ensuite, step free frameless glass shower, walk-in closet, built-ins, 1st Floor Laundry, Chef's Kitchen with gorgeous Quartz Countertops, Sub Zero, Wolf Appliances, Custom Inset soft-close Wood Cabinetry, HDWD Floors, Gas FP, Study with French Doors, Plantation Shutters. Two Bedrooms on the 2nd Level each with Private Ensuite & walk-in closet. Expansive Finished Lower Level includes Fully Equipped Wet Bar, 4th Bedroom, Full Bath, & Flex Room. Walk-out to Covered Terrace with Gas Stone Fireplace and fully fenced rear yard is perfect for Outdoor Living, Entertaining, and the family pet! Move-in Ready, Welcome Home!
Location
State KY
County Kenton
Rooms
Basement Full, Finished, Bath/Stubbed
Primary Bedroom Level First
Interior
Interior Features Kitchen Island, Open Floorplan, Entrance Foyer, Double Vanity, Chandelier, Ceiling Fan(s), French Doors, High Ceilings, Recessed Lighting, Built-in Features
Heating Natural Gas, Forced Air
Cooling Central Air
Flooring Carpet
Fireplaces Number 2
Fireplaces Type Gas
Laundry Laundry Room, Main Level
Exterior
Exterior Feature Fenced
Parking Features Driveway
Garage Spaces 2.0
Fence Aluminum, Full
Community Features Landscaping
Utilities Available Cable Available, Natural Gas Available, Sewer Available, Water Available
View Y/N Y
View Trees/Woods
Roof Type Asphalt,Shingle
Building
Lot Description Cul-De-Sac, Level, Wooded
Story Two
Foundation Poured Concrete
Sewer Public Sewer
Level or Stories Two
New Construction No
Schools
Elementary Schools Ft Wright Elementary
Middle Schools Turkey Foot Middle School
High Schools Dixie Heights High
Others
Special Listing Condition Standard
Read Less
GET MORE INFORMATION





