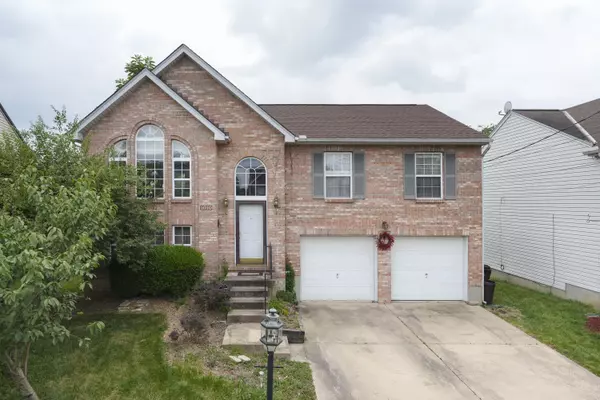For more information regarding the value of a property, please contact us for a free consultation.
1010 Shadowridge Drive Elsmere, KY 41018
Want to know what your home might be worth? Contact us for a FREE valuation!

Our team is ready to help you sell your home for the highest possible price ASAP
Key Details
Sold Price $231,000
Property Type Single Family Home
Sub Type Single Family Residence
Listing Status Sold
Purchase Type For Sale
Square Footage 1,112 sqft
Price per Sqft $207
MLS Listing ID 623919
Sold Date 07/26/24
Style Traditional
Bedrooms 3
Full Baths 2
Half Baths 1
Year Built 1999
Lot Size 7,906 Sqft
Property Sub-Type Single Family Residence
Property Description
This bilevel home has 3 bedrooms, soaring cathedral ceiling in living room, 2 car garage, new roof in 2022, new gas furnace in 2023! The upper level has 2 full bathrooms including one adjoining to the primary bedroom. The second large living area on the lower level could be used as a 4th bedroom or theater/playroom and also has a finished half-bath! The home does need a little TLC with paint and carpet (priced accordingly). This is a great home in a convenient location close to Dixie Hwy and Florence. Don't miss out on this great deal! ** Inspections will be for Buyer's knowledge only as this is an AS-IS sale. Buyer and Buyer's Agent to verify all information.
Location
State KY
County Kenton
Rooms
Basement Full, Finished, Bath/Stubbed
Primary Bedroom Level Upper
Interior
Interior Features Laminate Counters, Storage, Open Floorplan, Chandelier, 220 Volts, Cathedral Ceiling(s), Ceiling Fan(s), Multi Panel Doors
Heating Natural Gas, Forced Air
Cooling Central Air
Flooring Carpet
Laundry Electric Dryer Hookup, In Basement, Laundry Room, Lower Level, Washer Hookup
Exterior
Exterior Feature Fenced
Parking Features Driveway, Garage, Garage Door Opener, Garage Faces Front, Off Street, Oversized
Garage Spaces 2.0
Fence Chain Link, Aluminum
Utilities Available Cable Available, Natural Gas Available, Water Available
View Y/N N
Roof Type Shingle
Building
Story Bi-Level
Foundation Poured Concrete
Sewer Public Sewer
Level or Stories Bi-Level
New Construction No
Schools
Elementary Schools Howell Elementary
Middle Schools Tichenor Middle School
High Schools Lloyd High
Others
Special Listing Condition Conservatorship
Read Less
GET MORE INFORMATION





