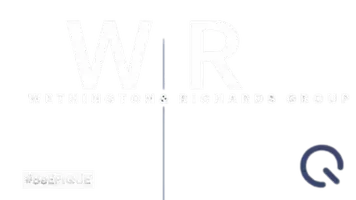For more information regarding the value of a property, please contact us for a free consultation.
323 Swan Circle Elsmere, KY 41018
Want to know what your home might be worth? Contact us for a FREE valuation!

Our team is ready to help you sell your home for the highest possible price ASAP
Key Details
Sold Price $279,000
Property Type Single Family Home
Sub Type Single Family Residence
Listing Status Sold
Purchase Type For Sale
Square Footage 1,764 sqft
Price per Sqft $158
MLS Listing ID 625133
Sold Date 09/30/24
Style Cape Cod
Bedrooms 3
Full Baths 1
Half Baths 1
Year Built 1952
Lot Size 7,343 Sqft
Property Sub-Type Single Family Residence
Property Description
Welcome to this meticulously-kept brick cape cod in Elsmere! Minutes from Crestview Hills Shopping Center and dining and shopping in Florence, this home has everything you could need. The property features a two car detached garage (super hard to come by in the area!), and a one car attached garage making three total garage spaces! Notable updates include new laminate flooring throughout the living room and kitchen, marble tile flooring and new shower tile in the downstairs bathroom, as well as a privacy fence in the backyard. The hardwood in the bedrooms and front family room is original to the house and has recently been re-finished. This home has been well-loved and is ready for it's new owners; schedule your showing today!
**Ceiling light in nursery and front family room not included in sale. There is not a ceiling light originally in the front room, and the nursery will have the original ceiling light in place of the current fixture.**
**Formal dining room was turned into the nursery but can easily be turned back**
Location
State KY
County Kenton
Rooms
Basement Partial, Storage Space, Walk-Out Access
Primary Bedroom Level First
Interior
Heating Natural Gas, Forced Air
Cooling Central Air
Fireplaces Number 1
Fireplaces Type Electric
Laundry In Basement
Exterior
Exterior Feature Private Yard
Parking Features Attached, Detached, Driveway, Garage, Garage Door Opener, Garage Faces Side
Garage Spaces 3.0
Fence Fenced, Full, Privacy, Wood
Utilities Available Cable Available, Natural Gas Available, Sewer Available, Water Available
View Y/N N
Roof Type Asphalt
Building
Story One and One Half
Foundation Poured Concrete
Sewer Public Sewer
Level or Stories One and One Half
New Construction No
Schools
Elementary Schools Howell Elementary
Middle Schools Tichenor Middle School
High Schools Lloyd High
Others
Special Listing Condition Standard
Read Less
GET MORE INFORMATION





