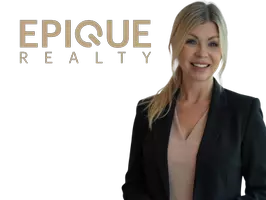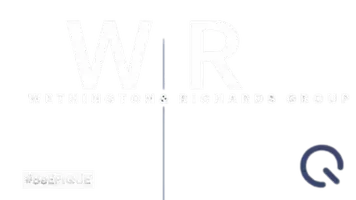For more information regarding the value of a property, please contact us for a free consultation.
1175 Trotting Ridge Road Irvine, KY 40336
SOLD DATE : 07/15/2025Want to know what your home might be worth? Contact us for a FREE valuation!

Our team is ready to help you sell your home for the highest possible price ASAP
Key Details
Sold Price $415,000
Property Type Single Family Home
Sub Type Single Family Residence
Listing Status Sold
Purchase Type For Sale
Square Footage 3,754 sqft
Price per Sqft $110
Subdivision Rural
MLS Listing ID 25009795
Sold Date 07/15/25
Style Cape Cod
Bedrooms 3
Full Baths 2
Half Baths 1
Year Built 1996
Lot Size 1.610 Acres
Acres 1.61
Property Sub-Type Single Family Residence
Property Description
This beautifully updated and decorated 3BR/2.5BA cape cod sits on 1.61 level acres & offers incredible comfort & curb appeal. The welcoming covered front porch & lush landscape lead to a spacious 2-story foyer & updated interior. The kitchen has been tastefully updated w/granite countertops, a bar, pantry, breakfast bay, stainless appliances, & adjacent dining that opens to the living rm. A cozy gas fireplace & custom built-ins create a warm, inviting atmosphere - perfect for entertaining. The main-level primary suite is a retreat, complete w/custom walk-in closet & luxurious BA offering a tub & separate tiled shower & dual sinks. Upstairs, you'll find 2 oversized BR's + large bonus rm that could serve as a 4th BR or the ultimate teen suite. The partially finished basement provides even more living space w/a family room, rec rm & a large storage rm. Outside, enjoy fantastic entertaining options w/a multi-level deck, above-ground pool, patio & a gazebo w/ceiling fan. Car enthusiasts & hobbyists will love the oversized 2-car attached garage & separate 1-car detached garage - ideal for projects, a workshop, or storage. Located just minutes from both Irvine & Richmond for convenience.
Location
State KY
County Estill
Rooms
Basement Full, Partially Finished, Walk Out Access
Interior
Interior Features Breakfast Bar, Ceiling Fan(s), Eat-in Kitchen, Entrance Foyer, Primary Downstairs, Walk-In Closet(s)
Heating Heat Pump
Cooling Electric, Heat Pump
Flooring Carpet, Hardwood, Laminate, Tile, Vinyl
Fireplaces Type Blower Fan, Gas Log
Laundry Electric Dryer Hookup, Main Level, Washer Hookup
Exterior
Parking Features Attached Garage, Detached Garage, Driveway, Garage Door Opener, Garage Faces Front
Garage Spaces 3.0
Fence None
Pool Above Ground
Utilities Available Electricity Connected, Water Connected
View Y/N Y
View Mountain(s), Rural
Roof Type Dimensional Style,Shingle
Handicap Access No
Private Pool Yes
Building
Story One and One Half
Foundation Concrete Perimeter
Sewer Septic Tank
Level or Stories One and One Half
New Construction No
Schools
Elementary Schools Estill Springs
Middle Schools Estill Co
High Schools Estill Co
Read Less

GET MORE INFORMATION





