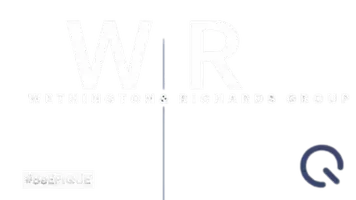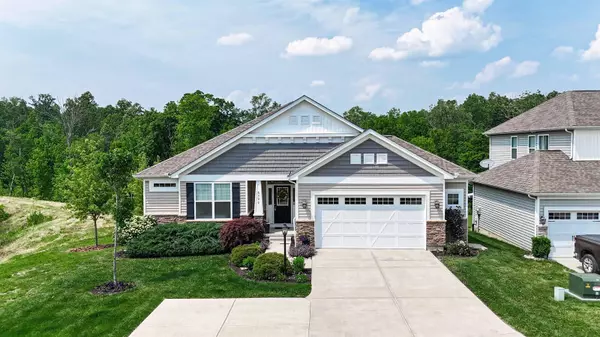For more information regarding the value of a property, please contact us for a free consultation.
6520 Cannondale Drive Burlington, KY 41005
Want to know what your home might be worth? Contact us for a FREE valuation!

Our team is ready to help you sell your home for the highest possible price ASAP
Key Details
Sold Price $570,000
Property Type Single Family Home
Sub Type Single Family Residence
Listing Status Sold
Purchase Type For Sale
MLS Listing ID 633245
Sold Date 07/31/25
Style Transitional
Bedrooms 4
Full Baths 3
Half Baths 1
HOA Fees $37/ann
Year Built 2018
Lot Size 0.270 Acres
Property Sub-Type Single Family Residence
Property Description
Welcome to this stunning 4-bedroom, 3.5-bath transitional ranch with breathtaking views of the valley and surrounding woods! Step into a light-filled open-concept floor plan featuring soaring ceilings, rich wood plank flooring on the main level, and a spacious living room anchored by a beautiful stone and gas fireplace. The gourmet kitchen is a chef's dream with stainless steel appliances, an 8-burner gas cooktop, and a generous eat-in space—perfect for entertaining.
Enjoy seamless indoor-outdoor living on the expansive screened-in, covered porch complete with a flat-screen TV—ideal for relaxing or hosting year-round. The large primary suite offers a walk-in closet and dual vanities for added convenience. A Jack-and-Jill bathroom connects the second and third bedrooms, adding smart functionality.
The fully finished walk-out lower level features luxury vinyl plank flooring, a wet bar with a stainless steel fridge, a second fireplace insert in the family room, a full bath, and a private guest bedroom. Step out to the covered patio with a cozy firepit—your own backyard retreat.
All of this in a fantastic location just minutes from shopping, dining, and everyday conveniences.
Location
State KY
County Boone
Rooms
Basement Full Finished Bath, Fireplace(s), Storage Space, Walk-Out Access
Interior
Interior Features Kitchen Island, Wet Bar, Walk-In Closet(s), Smart Thermostat, Open Floorplan, Entrance Foyer, Eat-in Kitchen, Double Vanity, Chandelier, Breakfast Bar, Built-in Features, Ceiling Fan(s), High Ceilings, Multi Panel Doors, Recessed Lighting, Vaulted Ceiling(s)
Heating Natural Gas, Forced Air
Cooling Central Air
Fireplaces Number 2
Fireplaces Type Gas
Laundry Main Level
Exterior
Parking Features Attached, Driveway, Garage, Garage Door Opener, Garage Faces Front, On Street
Garage Spaces 2.0
Community Features Landscaping, Trail(s)
View Y/N Y
View Trees/Woods, Valley
Roof Type Composition,Shingle
Building
Lot Description Cleared, Level, Rolling Slope
Story One
Foundation Poured Concrete
Sewer Public Sewer
Level or Stories One
New Construction No
Schools
Elementary Schools Stephens Elementary
Middle Schools Camp Ernst Middle School
High Schools Cooper High School
Others
Special Listing Condition Standard
Read Less
GET MORE INFORMATION





