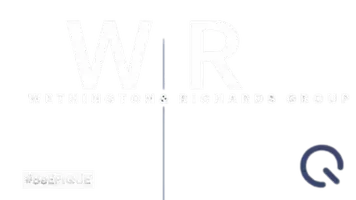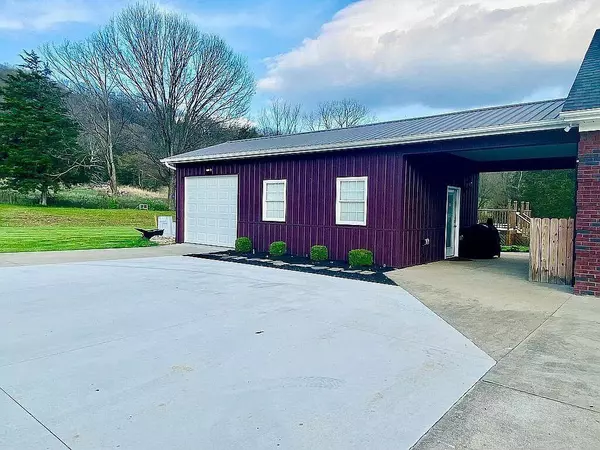For more information regarding the value of a property, please contact us for a free consultation.
13982 US 127 North Highway Frankfort, KY 40601
SOLD DATE : 08/22/2025Want to know what your home might be worth? Contact us for a FREE valuation!

Our team is ready to help you sell your home for the highest possible price ASAP
Key Details
Sold Price $685,000
Property Type Single Family Home
Sub Type Single Family Residence
Listing Status Sold
Purchase Type For Sale
Square Footage 5,751 sqft
Price per Sqft $119
Subdivision Rural
MLS Listing ID 25003405
Sold Date 08/22/25
Bedrooms 4
Full Baths 3
Half Baths 1
Year Built 2011
Lot Size 4.439 Acres
Acres 4.44
Property Sub-Type Single Family Residence
Property Description
Under contract -48 hr Kickout/contingency in place. Over 4 acres close to town, 12 miles from Buffalo Trace! Perfect house for a large family or a unique Airbnb for groups. This all brick home with covered front porch offers everything you could need. Large living room and eat in kitchen, dining room offer great entertaining spaces. There is also laundry room, pantry, office and another bonus room currently used as a child's art room. The large master suite spans the entire width of the house with an 8x10 walk in closet. The living room looks out to the covered patio & back yard that currently has an above ground pool with a deck. If the two car garage is not enough there is also a utility garage for your mower with an attached bonus space that has its own mini split for comfort. Downstairs you will find an expansive family area that currently has relaxing, kid and gaming space defined. Another large space is currently used as a second primary with a wonderful bathroom with huge two person tub, shower, double vanities and lots of storage space. There is another bonus room in the basement and large unfinished storage area.
48 Hour kick out clause is in pla
Location
State KY
County Franklin
Rooms
Basement BathStubbed, Concrete, Full, Interior Entry, Partially Finished, Sump Pump, Walk Out Access
Interior
Interior Features Ceiling Fan(s), Eat-in Kitchen, Entrance Foyer, In-Law Floorplan, Primary Downstairs, Walk-In Closet(s)
Heating Electric, Heat Pump, Other
Cooling Electric, Heat Pump, Other
Flooring Carpet, Hardwood, Laminate, Tile
Fireplaces Type Gas Log
Laundry Main Level
Exterior
Parking Features Attached Garage, Garage Door Opener, Garage Faces Side
Pool Above Ground
View Y/N Y
View Rural
Handicap Access No
Private Pool Yes
Building
Story One
Foundation Concrete Perimeter
Sewer Septic Tank
Level or Stories One
New Construction No
Schools
Elementary Schools Peaks Mill
Middle Schools Elkhorn Middle
High Schools Franklin Co
Read Less

GET MORE INFORMATION





