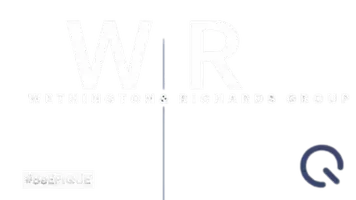For more information regarding the value of a property, please contact us for a free consultation.
35 Valley Pointe Drive Somerset, KY 42503
SOLD DATE : 09/04/2025Want to know what your home might be worth? Contact us for a FREE valuation!

Our team is ready to help you sell your home for the highest possible price ASAP
Key Details
Sold Price $540,500
Property Type Single Family Home
Sub Type Single Family Residence
Listing Status Sold
Purchase Type For Sale
Square Footage 2,200 sqft
Price per Sqft $245
Subdivision White Tail Run
MLS Listing ID 25008423
Sold Date 09/04/25
Style Ranch
Bedrooms 4
Full Baths 2
Half Baths 1
Year Built 2024
Lot Size 0.600 Acres
Acres 0.6
Property Sub-Type Single Family Residence
Property Description
Discover this stunning new construction by Ross Construction in the desirable White Tail Run neighborhood. Spanning 2,200 square feet, the main level features an open floor plan with four spacious bedrooms and 2.5 elegant baths, ideal for modern living. The thoughtfully designed layout emphasizes natural light and functionality, creating a warm and inviting atmosphere.
The unfinished basement offers an additional 2,200 square feet of potential, complete with rough-in plumbing for a bathroom and kitchenette, making it a versatile space for future expansion or personal customization. An extra single-car garage in the basement adds convenience and additional storage options.
This home perfectly blends contemporary design with practicality, making it a wonderful choice for families or anyone seeking a serene living environment. Enjoy the best of both worlds—modern amenities and a friendly community atmosphere. Don't miss the opportunity to make this beautiful property your own!
Location
State KY
County Pulaski
Rooms
Basement Walk Out Access
Interior
Interior Features Eat-in Kitchen, Primary Downstairs, Walk-In Closet(s)
Heating Heat Pump
Cooling Heat Pump
Flooring Laminate, Tile
Laundry Electric Dryer Hookup, Washer Hookup
Exterior
Parking Features Attached Garage, Basement, Driveway, Garage Door Opener, Garage Faces Front, Garage Faces Rear, Off Street
Garage Spaces 3.0
Fence None
View Y/N Y
View Neighborhood
Roof Type Dimensional Style
Handicap Access No
Private Pool No
Building
Lot Description Wooded
Story One
Foundation Concrete Perimeter
Sewer Septic Tank
Architectural Style true
Level or Stories One
New Construction Yes
Schools
Elementary Schools Oakhill
Middle Schools Southern
High Schools Southwestern
Read Less

GET MORE INFORMATION





