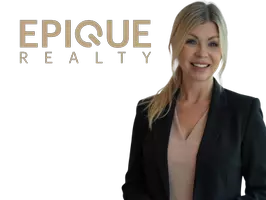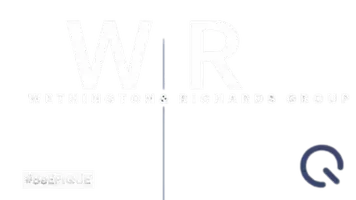For more information regarding the value of a property, please contact us for a free consultation.
6 Sabre Drive Cold Spring, KY 41076
Want to know what your home might be worth? Contact us for a FREE valuation!

Our team is ready to help you sell your home for the highest possible price ASAP
Key Details
Sold Price $356,000
Property Type Single Family Home
Sub Type Single Family Residence
Listing Status Sold
Purchase Type For Sale
Square Footage 1,944 sqft
Price per Sqft $183
Subdivision Tyler Acres
MLS Listing ID 635797
Sold Date 10/17/25
Style See Remarks
Bedrooms 3
Full Baths 2
Lot Size 0.276 Acres
Property Sub-Type Single Family Residence
Property Description
EASY ONE STEP ENTRY for this not typical bi-level. Beautiful updates all
brick w/side driveway: RV, boat, extra vehicles. Flat total fenced back yard, 10x15' outbuilding, firepit. Extended patio/parking pad in rear for added convenience & entertainment.
Living room wall was removed giving way to totally updated open kitchen with recessed lighting and all of the latest features; self closing cabinets and drawers. granite countertops and tile backsplash. Large cooking work island/breakfast bar. Dining has french doors, w/built in blinds & easy walk-out to large patio and shaded lot. Living room has large picture window, remote ceiling fan & mood lit electric fireplace and wall to wall display shelving. Open foyer w/custom front entry door & keyless entry.
2 full ceramic baths/showers.
Newer laminate floors, new paneled doors & trim. retractable blinds w/valances & ceiling fans. 2nd bedroom used as office, but can easily be converted back to bedroom. Newer HVAC, transferable Trane warranty. Newer water heater.
Family/theatre room has brick woodburning fireplace, recessed lighting, and 10' theatre screen.
Oversized 2 car garage w/side entry for easy access to lower bathroom
Location
State KY
County Campbell
Rooms
Basement Full Finished Bath, Fireplace(s), See Remarks, Full, Storage Space, Walk-Out Access
Interior
Interior Features See Remarks, Kitchen Island, Storage, Open Floorplan, Granite Counters, Entrance Foyer, Eat-in Kitchen, Bookcases, Breakfast Bar, Built-in Features, Ceiling Fan(s), Multi Panel Doors, Recessed Lighting
Heating Heat Pump, Electric
Cooling Central Air
Fireplaces Number 2
Fireplaces Type See Remarks, Brick, Electric, Wood Burning
Laundry Electric Dryer Hookup, In Basement, Laundry Room, Lower Level
Exterior
Exterior Feature Fire Pit, Lighting, Other
Parking Features Attached, Driveway, Garage, Garage Door Opener, Garage Faces Front, Off Street, Oversized
Garage Spaces 2.0
Fence Fenced, Full, Perimeter, Wood
Utilities Available Cable Available, Natural Gas Available, Sewer Available, Underground Utilities, Water Available
View Y/N Y
View Neighborhood, Trees/Woods
Roof Type Asphalt
Building
Lot Description Level
Story Bi-Level
Foundation Poured Concrete
Sewer At Street, Public Sewer
Level or Stories Bi-Level
New Construction No
Schools
Elementary Schools Crossroads Elementary
Middle Schools Campbell County Middle School
High Schools Campbell County High
Others
Special Listing Condition Standard
Read Less
GET MORE INFORMATION





