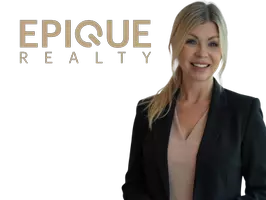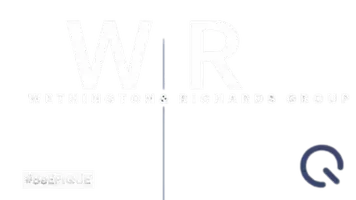For more information regarding the value of a property, please contact us for a free consultation.
8528 Concerto Court Union, KY 41091
Want to know what your home might be worth? Contact us for a FREE valuation!

Our team is ready to help you sell your home for the highest possible price ASAP
Key Details
Sold Price $295,850
Property Type Condo
Sub Type Condominium
Listing Status Sold
Purchase Type For Sale
Square Footage 1,436 sqft
Price per Sqft $206
MLS Listing ID 629546
Sold Date 10/29/25
Style Traditional
Bedrooms 2
Full Baths 2
HOA Fees $264/mo
Year Built 2025
Property Sub-Type Condominium
Property Description
Ask how you can lock your interest rate on this home today! Enjoy the convenience of first-floor, one-level living in this brand-new Drees Breck condominium, located in the desirable Harmony Bluffs community. Designed for maximum accessibility, this home features wide doorways and no steps from the garage, ensuring easy entry. The layout includes 2 bedrooms, 2 bathrooms, and a 2-car garage. The open-concept design boasts 9' ceilings, quartz countertops, a large kitchen island, walk-in pantry, painted cabinets, stainless steel appliances, and double vanity sinks in the primary bath. Luxury vinyl plank flooring completes the modern look. Equipped with DreeSmart technology, the home includes a video doorbell, programmable thermostat, smart lock, and home automation hub. Residents also have access to amenities such as an adult-only pool, kids' pool and splash area, outdoor amphitheater, clubhouse, fitness center, and walking paths leading to a lake. Conveniently located near Kroger Marketplace and across from the Union Promenade entertainment district, this home is also within the Boone County School District.
Location
State KY
County Boone
Rooms
Basement Basement
Primary Bedroom Level First
Interior
Interior Features Kitchen Island, Walk-In Closet(s), Stone Counters, Smart Thermostat, Smart Home, Pantry, Open Floorplan, Double Vanity, High Ceilings, Wired for Data
Heating Hot Water, Electric
Cooling Central Air
Exterior
Parking Features Attached, Driveway, Garage, Garage Door Opener, Garage Faces Rear, Off Street, On Street
Garage Spaces 2.0
Community Features Parking, Landscaping, Lake Year Round, Playground, Pool, Clubhouse, Fitness Center, Trail(s)
Utilities Available Cable Available, Natural Gas Not Available, Sewer Available, Water Available
View Y/N Y
View Neighborhood
Roof Type Shingle
Building
Story One
Foundation Slab
Sewer Public Sewer
Level or Stories One
New Construction Yes
Schools
Elementary Schools Erpenbeck Elementary
Middle Schools Ockerman Middle School
High Schools Ryle High
Others
Special Listing Condition Standard
Read Less
GET MORE INFORMATION




