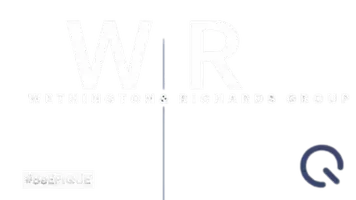For more information regarding the value of a property, please contact us for a free consultation.
9468 Riviera Drive Union, KY 41091
Want to know what your home might be worth? Contact us for a FREE valuation!

Our team is ready to help you sell your home for the highest possible price ASAP
Key Details
Sold Price $635,000
Property Type Single Family Home
Sub Type Single Family Residence
Listing Status Sold
Purchase Type For Sale
Square Footage 3,468 sqft
Price per Sqft $183
Subdivision Westbrook Estates
MLS Listing ID 635848
Sold Date 10/30/25
Style Traditional
Bedrooms 4
Full Baths 4
Half Baths 1
HOA Fees $50/ann
Year Built 2020
Lot Size 0.376 Acres
Property Sub-Type Single Family Residence
Property Description
Spectacular Home in Westbrook Estates Better than a Brand New Home with loads of quality upgrades below reproduction cost. Wonderful setting in a Cul de Sac with 4 Bedrooms and 4.5 Baths with incredible space in this Arlinghaus Mariemont fl plan. A terrific Kitchen with island open to family room with built in bookcases, gas fireplace, arched way foyer, glass french doors to private office. Upstairs loft room for extra relaxing place, 2nd floor laundry, large bedrooms each with walkin closets providing you that extra room. Finished lower level with daylight windows and walkout, plus a full bath to make this a ideal quest suite at any time. There is a partial finished work out or band music room. Fantastic outdoor living is here with a covered deck, ceiling fan, wood ceiling and ideal place to entertain or evening retreat all overlooking a wonderful fenced yard, with plenty of distance and privacy. Oversized 3 car garage with 220 plugs 3 in fact for your electrical vehicles or workshop! This Home is so well cared for you will want to call it HOME SWEET HOME!
Location
State KY
County Boone
Rooms
Basement Full Finished Bath, Finished, Storage Space, Walk-Out Access
Interior
Interior Features Kitchen Island, Walk-In Closet(s), Pantry, High Speed Internet, Granite Counters, Bookcases, Ceiling Fan(s), High Ceilings, Natural Woodwork
Heating Natural Gas, Forced Air
Cooling Central Air
Fireplaces Number 1
Fireplaces Type Gas
Laundry Upper Level
Exterior
Parking Features Driveway, Garage Faces Side
Garage Spaces 3.0
Community Features Pool, Trail(s)
Utilities Available Cable Available, Natural Gas Available
View Y/N N
Roof Type Shingle
Building
Story Two
Foundation Poured Concrete
Sewer Private Sewer
Level or Stories Two
New Construction No
Schools
Elementary Schools Erpenbeck Elementary
Middle Schools Ballyshannon Middle School
High Schools Cooper High School
Others
Special Listing Condition Standard
Read Less
GET MORE INFORMATION





