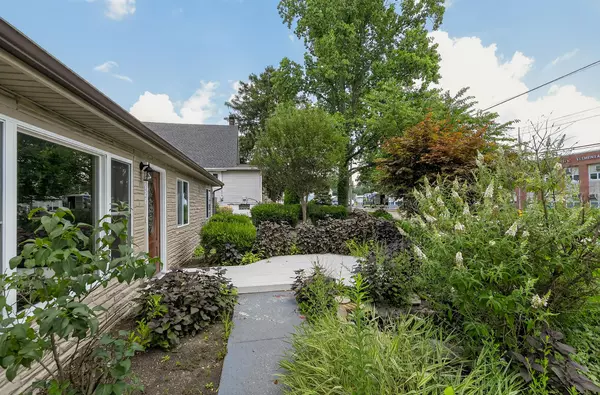For more information regarding the value of a property, please contact us for a free consultation.
922 Central Row Road Elsmere, KY 41018
Want to know what your home might be worth? Contact us for a FREE valuation!

Our team is ready to help you sell your home for the highest possible price ASAP
Key Details
Sold Price $250,000
Property Type Single Family Home
Sub Type Single Family Residence
Listing Status Sold
Purchase Type For Sale
MLS Listing ID 636065
Sold Date 11/03/25
Style Ranch
Bedrooms 5
Full Baths 1
Property Sub-Type Single Family Residence
Property Description
Welcome home to this beautifully updated ranch offering nearly 2,000 sq ft of living space. With 5 true bedrooms plus a private office (or potential 6th bedroom), this home provides all the flexibility you need—whether that's room for a growing family, a dedicated work-from-home space, or a comfortable guest suite.
Inside, you'll find peace of mind knowing that the major updates have already been taken care of. This home features a brand new HVAC system, new furnace, new water heater, new windows, and so much more, giving you confidence and comfort from day one. The thoughtful layout includes one full bath with plenty of room to easily add a second, making this a smart investment for both today and the future.
The interior is designed for versatility, with a floor plan that allows you to truly make the space your own. Each bedroom offers generous natural light and ample closet space, while the additional office makes working from home or managing daily life a breeze.
Step outside and you'll fall in love with the large, privacy-fenced backyard—perfect for kids, pets, or relaxing weekends, The property also offers plenty of off-street parking.
Location
State KY
County Kenton
Rooms
Basement Basement
Interior
Interior Features Built-in Features
Heating Forced Air, Electric
Cooling Central Air
Laundry Main Level
Exterior
Exterior Feature Private Yard, Fire Pit, Balcony
Parking Features Assigned, Attached, Driveway, Off Street
Fence Full, Privacy
Utilities Available Cable Available, Water Available
View Y/N Y
View Trees/Woods
Roof Type Shingle
Building
Story One
Foundation See Remarks
Sewer Public Sewer
Level or Stories One
New Construction No
Schools
Elementary Schools Howell Elementary
Middle Schools Tichenor Middle School
High Schools Lloyd High
Others
Special Listing Condition Standard
Read Less
GET MORE INFORMATION





