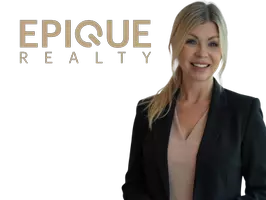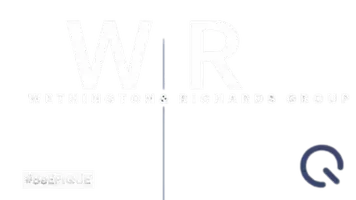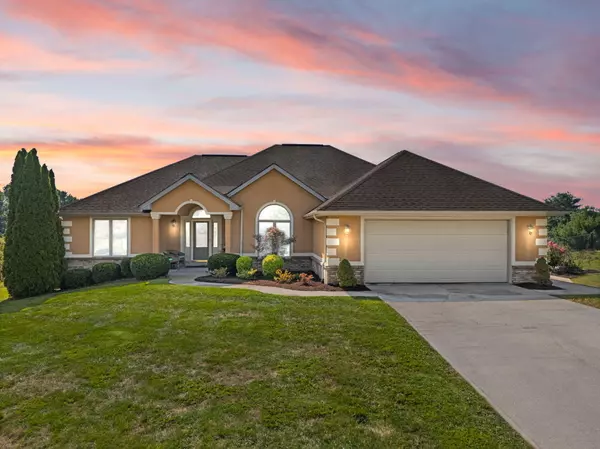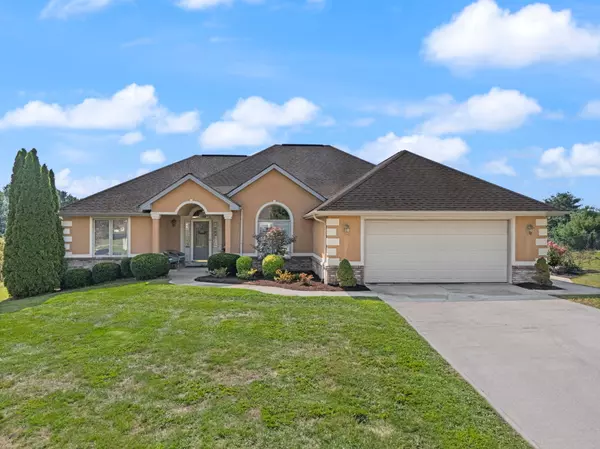For more information regarding the value of a property, please contact us for a free consultation.
83 Clear Lake Court Somerset, KY 42503
SOLD DATE : 11/04/2025Want to know what your home might be worth? Contact us for a FREE valuation!

Our team is ready to help you sell your home for the highest possible price ASAP
Key Details
Sold Price $375,000
Property Type Single Family Home
Sub Type Single Family Residence
Listing Status Sold
Purchase Type For Sale
Square Footage 2,153 sqft
Price per Sqft $174
Subdivision Twin Lakes
MLS Listing ID 25501214
Sold Date 11/04/25
Style Ranch
Bedrooms 3
Full Baths 2
Year Built 2005
Lot Size 0.450 Acres
Acres 0.45
Property Sub-Type Single Family Residence
Property Description
Stunning 3 Bed / 2 Bath Home in Sought-After Twin Lakes Subdivision
Welcome to this beautifully updated 3-bedroom, 2-bathroom home in the desirable Twin Lakes community. With 2,153 sq. ft. of living space and a split floor plan, this home is ideal for both families and guests.
You'll fall in love with the breathtaking lake view from the brand new back deck and the 400 sq. ft. four-season room, which together offer a peaceful, park-like setting perfect for relaxing or entertaining.
Recent Updates Include:
• New engineered hardwood floors
• Fresh interior paint
• Brand new HVAC system
• New water heater
• New blinds throughout
• Quartz countertops, built-in kitchen island, and coffee bar
• New microwave
• Beautiful landscaping
• 2-year-old washer and dryer
Additional Features:
• Attached 2-car garage - spacious and convenient
• Detached garage/workshop - perfect for hobbies or storage (workshop items available for purchase)
• Located in a quiet, golf cart-friendly neighborhood
• Optional furnishings and items available at an additional cost.
This move-in-ready home offers the perfect blend of modern upgrades, serene surroundings, and functional space. Don't miss this must-see property with one of the best lake views in Twin Lakes!
Location
State KY
County Pulaski
Rooms
Basement Crawl Space
Interior
Interior Features Breakfast Bar, Ceiling Fan(s), Entrance Foyer, In-Law Floorplan, Walk-In Closet(s)
Heating Heat Pump
Cooling Heat Pump
Flooring Hardwood, Tile
Laundry Electric Dryer Hookup, Main Level, Washer Hookup
Exterior
Exterior Feature Awning(s)
Parking Features Attached Garage, Detached Garage, Driveway, Garage Door Opener, Garage Faces Front
Garage Spaces 3.0
Fence None
Utilities Available Electricity Connected, Sewer Connected, Water Connected
View Y/N N
Roof Type Dimensional Style,Shingle
Handicap Access No
Private Pool No
Building
Story One
Foundation Block
Sewer Septic Tank
Architectural Style true
Level or Stories One
New Construction No
Schools
Elementary Schools Pulaski Co
Middle Schools Northern Pulaski
High Schools Pulaski Co
Read Less

GET MORE INFORMATION





