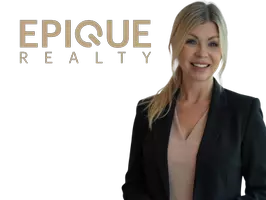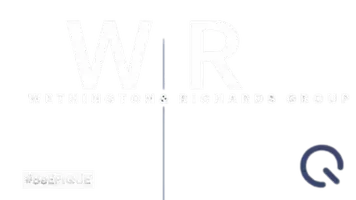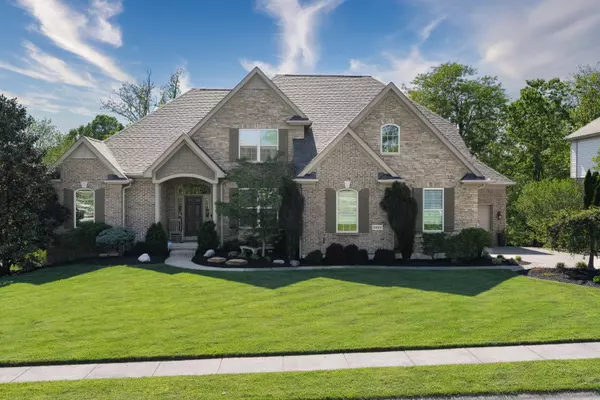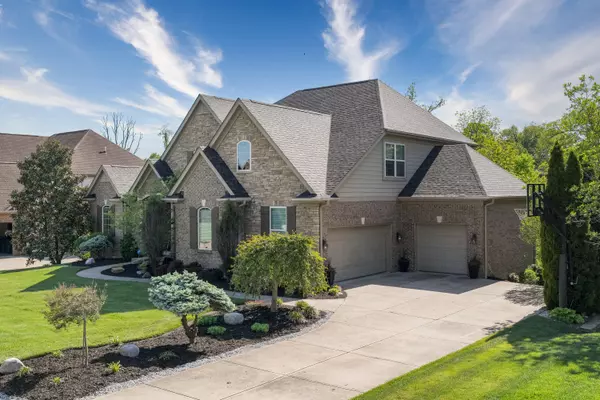For more information regarding the value of a property, please contact us for a free consultation.
1052 Aristides Drive Union, KY 41091
Want to know what your home might be worth? Contact us for a FREE valuation!

Our team is ready to help you sell your home for the highest possible price ASAP
Key Details
Sold Price $740,000
Property Type Single Family Home
Sub Type Single Family Residence
Listing Status Sold
Purchase Type For Sale
Square Footage 6,595 sqft
Price per Sqft $112
Subdivision Triple Crown Country Club
MLS Listing ID 635898
Sold Date 11/05/25
Style Traditional
Bedrooms 4
Full Baths 4
Half Baths 1
HOA Fees $39/ann
Year Built 2008
Lot Size 0.347 Acres
Property Sub-Type Single Family Residence
Property Description
Gorgeous Custom Built Home with over 5000 finished sq.ft situated on a hard-to-find Wooded Lined Lot near the Cul-de-Sac in Triple Crown Country Club Community! Excellent Curb Appeal with Covered Entry & Enhanced Exterior Details * High Ceilings throughout * Great Room w/ 15 ft Ceiling, Vented Gas Fireplace, Custom-built Entertainment Center, and Rear Window Wall * Spacious 1st FLOOR OWNER SUITE w/ Private Entry to Deck, Whirlpool Tub, Large Shower, His/her Vanities, and Walk-in Closet * Huge Kitchen w/ beautiful Wood Cabinetry, Stainless Steel Appliances, extending Center Island w/ Counter Seating, Pantry, Butler Pantry, and Breakfast Room * 1st Floor Laundry Room & separate Mud Room * 2nd Floor Loft Area * All Beds w/ Walk-in Closet and a Bathroom attached to it * Finished Lower Level w/ Wet Bar, Full Bath, 9.5 ft. Ceilings, Theater Area, Walk-out, and flexible layout for Office Space, Workout Area, Entertainment Area, and still plenty of Storage * Impressive Architectural details throughout * Newer Roof, HVAC and Windows * 3 Car Garage * Private Backyard to relax and entertain from the Deck w/ Gas Hookup, Covered Patio w/ Hot Tub, and Outdoor Fireplace Area
Location
State KY
County Boone
Rooms
Basement Full Finished Bath, See Remarks, Full, Finished, Storage Space, Walk-Out Access
Interior
Interior Features Kitchen Island, Wet Bar, Walk-In Closet(s), Tray Ceiling(s), Storage, Pantry, Open Floorplan, Granite Counters, Entrance Foyer, Eat-in Kitchen, Double Vanity, Crown Molding, Bookcases, Built-in Features, Butler's Pantry, Ceiling Fan(s), High Ceilings, Multi Panel Doors, Wired for Sound, Master Downstairs
Heating Natural Gas
Cooling Central Air
Fireplaces Number 1
Fireplaces Type Stone, Gas
Laundry Electric Dryer Hookup, Laundry Room, Main Level, Washer Hookup
Exterior
Exterior Feature Private Yard, Fire Pit, Hot Tub
Parking Features Driveway, Garage, Garage Door Opener, Garage Faces Front, Garage Faces Side
Garage Spaces 3.0
Community Features See Remarks, Dog Park, Playground, Tennis Court(s)
Utilities Available Cable Available, Natural Gas Available, Sewer Available, Underground Utilities
View Y/N Y
View Trees/Woods
Roof Type Shingle
Building
Lot Description See Remarks
Story Two
Foundation Poured Concrete
Sewer At Street, Public Sewer
Level or Stories Two
New Construction No
Schools
Elementary Schools Shirley Mann School
Middle Schools Gray Middle School
High Schools Ryle High
Others
Special Listing Condition Standard
Read Less
GET MORE INFORMATION





