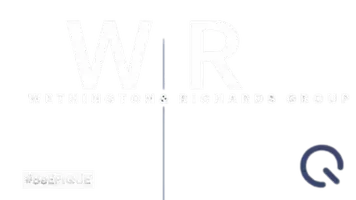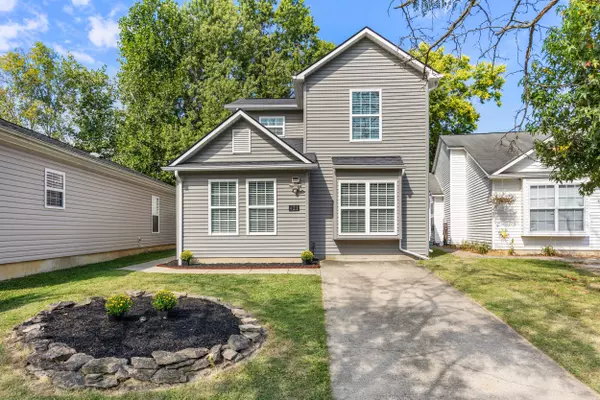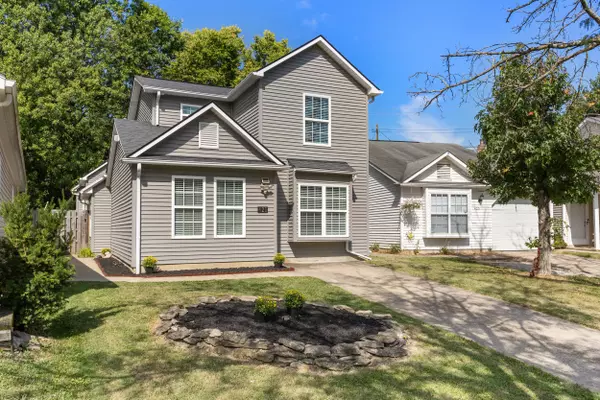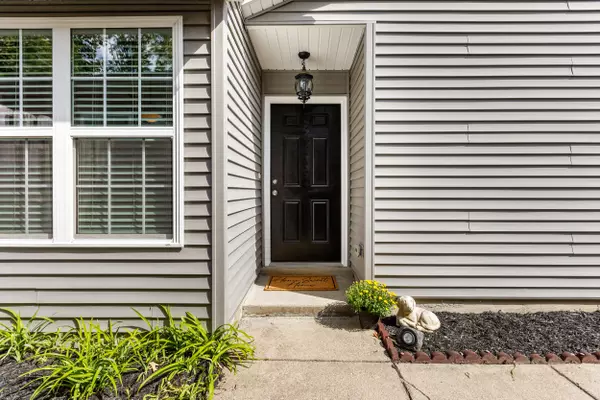For more information regarding the value of a property, please contact us for a free consultation.
421 Chelsea Woods Drive Lexington, KY 40509
SOLD DATE : 11/07/2025Want to know what your home might be worth? Contact us for a FREE valuation!

Our team is ready to help you sell your home for the highest possible price ASAP
Key Details
Sold Price $275,000
Property Type Single Family Home
Sub Type Single Family Residence
Listing Status Sold
Purchase Type For Sale
Square Footage 2,287 sqft
Price per Sqft $120
Subdivision Chelsea Woods
MLS Listing ID 25500231
Sold Date 11/07/25
Style Craftsman
Bedrooms 4
Full Baths 3
Year Built 1987
Lot Size 6,350 Sqft
Acres 0.15
Property Sub-Type Single Family Residence
Property Description
You will love this spacious and inviting 4-bedroom, 3-bath home with a thoughtfully designed floor plan! The main level features the great room with a cozy wood-burning fireplace, extended area for more entertaining or a dining area; primary suite with a walk-in shower, plus two additional bedrooms and a full bath—perfect for one-level living. Enjoy a carpet-free interior with stylish flooring throughout. The bright kitchen offers white cabinetry and stainless-steel appliances! Upstairs are 2 additional rooms (1 bedroom and a bonus room that could be a bedroom, office or playroom) and a full bath with lots of natural light and character. Outside the primary bedroom is a spiral staircase leading to a charming loft with built-in bookcases and skylights—ideal for a library, reading nook, or creative retreat. An additional bonus room provides flexibility for a home office, playroom, or hobby space. Step outside to a large, privacy fenced yard, perfect for gatherings, play, or pets. This home combines comfort, character, and functionality, offering room for everyone inside and out! Conveniently located close to Hamburg, I-75, Man -O-War and New Circle!
Location
State KY
County Fayette
Interior
Interior Features Ceiling Fan(s), Entrance Foyer, In-Law Floorplan, Primary Downstairs, Walk-In Closet(s), Other
Heating Heat Pump
Cooling Central Air, Heat Pump
Flooring Vinyl, Wood
Fireplaces Type Wood Burning
Laundry Electric Dryer Hookup, Washer Hookup
Exterior
Parking Features Driveway, Off Street
Fence Privacy, Wood
Utilities Available Electricity Connected, Sewer Connected, Water Connected
View Y/N N
Roof Type Composition,Shingle
Handicap Access No
Private Pool No
Building
Story One and One Half
Foundation Slab
Sewer Public Sewer
Level or Stories One and One Half
New Construction No
Schools
Elementary Schools Breckinridge
Middle Schools Mary E Britton
High Schools Henry Clay
Read Less

GET MORE INFORMATION





