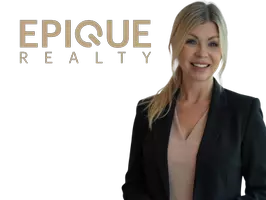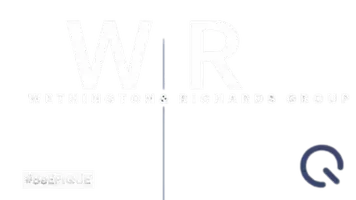For more information regarding the value of a property, please contact us for a free consultation.
522 Affirmed Avenue Union, KY 41091
Want to know what your home might be worth? Contact us for a FREE valuation!

Our team is ready to help you sell your home for the highest possible price ASAP
Key Details
Sold Price $1,305,500
Property Type Single Family Home
Sub Type Single Family Residence
Listing Status Sold
Purchase Type For Sale
Square Footage 5,499 sqft
Price per Sqft $237
Subdivision Affirmed At Triple Crown
MLS Listing ID 635629
Sold Date 11/07/25
Style Ranch
Bedrooms 4
Full Baths 3
Half Baths 1
HOA Fees $39/ann
Year Built 2025
Lot Size 0.533 Acres
Property Sub-Type Single Family Residence
Property Description
Fischer Homes is proud to present a stunning new construction in the 2025 Showcase of Homes, located in the Affirmed neighborhood of Triple Crown. This home is the Winslow plan, featuring a stunning kitchen with butler's pantry, lots of gorgeous maple cabinets and quartz countertops. Family room with fireplace expands to light-filled morning room, which has walk out access to the covered patio. Luxury hardwood floors throughout home. Private study with double doors off entry foyer and formal dining area. Private primary suite offers dual vanities, garden tub, walk-in shower and an oversized walk in closet. Two additional bedrooms and and hall bath. Additional basement bedroom, full bath, exercise room and large finished living area with wet bar and walk out access to the back patio. Attached three car garage.
Location
State KY
County Boone
Rooms
Basement Full Finished Bath, Other, Finished, Walk-Out Access
Interior
Interior Features Kitchen Island, Wet Bar, Walk-In Closet(s), Soaking Tub, Pantry, Open Floorplan, Entrance Foyer, Double Vanity, Breakfast Bar, Butler's Pantry, High Ceilings, Multi Panel Doors
Heating Natural Gas, Forced Air
Cooling Central Air
Fireplaces Number 1
Fireplaces Type Gas
Laundry Laundry Room, Main Level
Exterior
Parking Features Attached, Driveway, Garage
Garage Spaces 3.0
Utilities Available Cable Available
View Y/N N
Roof Type Shingle
Building
Story One
Foundation Poured Concrete
Sewer Public Sewer
Level or Stories One
New Construction Yes
Schools
Elementary Schools New Haven Elementary
Middle Schools Gray Middle School
High Schools Ryle High
Others
Special Listing Condition Standard
Read Less
GET MORE INFORMATION





