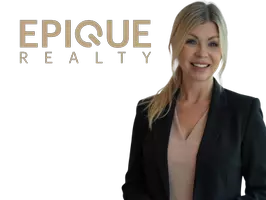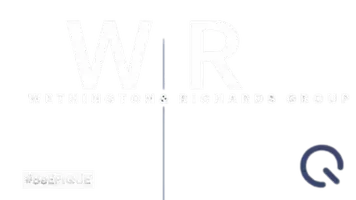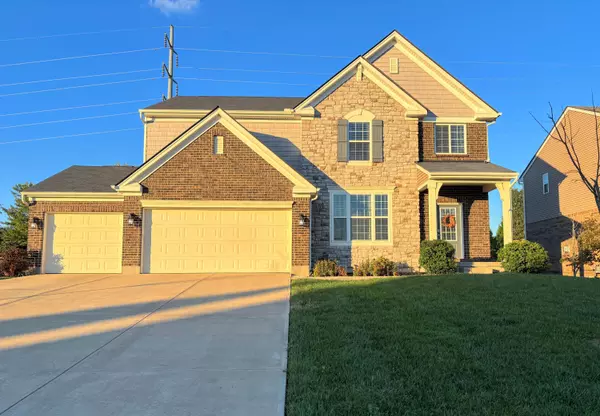For more information regarding the value of a property, please contact us for a free consultation.
8636 Eden Court Union, KY 41091
Want to know what your home might be worth? Contact us for a FREE valuation!

Our team is ready to help you sell your home for the highest possible price ASAP
Key Details
Sold Price $499,000
Property Type Single Family Home
Sub Type Single Family Residence
Listing Status Sold
Purchase Type For Sale
Square Footage 2,957 sqft
Price per Sqft $168
Subdivision French Quater/Orleans Sub
MLS Listing ID 637032
Sold Date 11/10/25
Style Traditional
Bedrooms 4
Full Baths 3
Half Baths 1
HOA Fees $31/ann
Year Built 2018
Lot Size 0.306 Acres
Property Sub-Type Single Family Residence
Property Description
Absolutely Stunning! 3 Finished Levels! Wonderful Drees Ashton Floor Plan in the Desirable French Quarter at Orleans* 3 Car Garage! Cozy Fireplace w. Built-in Bookshelves in Living Room. Beautiful Hardwood Floors* Formal Dining Room* Spectacular Deluxe Kitchen w. Granite Countertops/Tiled Backsplash* Large Island! Equipped w. Stainless Steel Appliances (5-Burner Gas Stove for the Cooks!) Pantry* Walkout Access off Kitchen* 2nd Level features Spacious Loft* Owners Suite w Vaulted Ceilings* Adjoining Primary Bath Equipped w Dual Vanity* Soaking Tub* Tiled Stand-in Shower* All Bedrooms Include Walk-in Closets! Finished Lower Level w Rec Room, Family Room, Full Bath* Wet Bar w. Granite Tops & Built-in Shelving! Perfect for Entertaining* LVP Flooring* Wonderful Large Fenced Yard for Outdoor Fun and Enjoying Your Pets! Nice Patio* One Year Home Warranty Included for the New Owner! Enjoy the Community, Providing Pool, Fishing Pond, & Walking Trails! Convenient Location! Just Minutes to Schools/Shopping/Dining/I-75! Perfect Place to Call Your New Home Just in Time for the Holidays!
Location
State KY
County Boone
Rooms
Basement Full Finished Bath, Full, Finished, Storage Space
Interior
Interior Features Kitchen Island, Wet Bar, Walk-In Closet(s), Pantry, High Speed Internet, Granite Counters, Eat-in Kitchen, Double Vanity, Chandelier, Bookcases, Breakfast Bar, Built-in Features, Ceiling Fan(s), Recessed Lighting
Heating Natural Gas, Forced Air
Cooling Central Air
Fireplaces Number 1
Fireplaces Type Gas
Laundry Electric Dryer Hookup, Laundry Room, Main Level, Washer Hookup
Exterior
Parking Features Driveway, Garage, Garage Faces Front, On Street
Garage Spaces 3.0
Fence Metal
Community Features Pool, Trail(s)
Utilities Available Cable Available, Natural Gas Available, Sewer Available, Water Available
View Y/N Y
View Neighborhood
Roof Type Shingle
Building
Story Two
Foundation Poured Concrete
Sewer Public Sewer
Level or Stories Two
New Construction No
Schools
Elementary Schools Longbranch
Middle Schools Ballyshannon Middle School
High Schools Cooper High School
Others
Special Listing Condition Standard
Read Less
GET MORE INFORMATION





