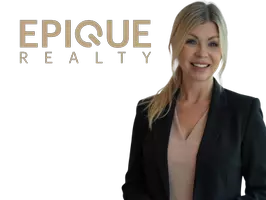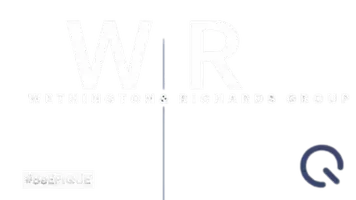For more information regarding the value of a property, please contact us for a free consultation.
280 Jane Briggs Avenue Lexington, KY 40509
SOLD DATE : 11/10/2025Want to know what your home might be worth? Contact us for a FREE valuation!

Our team is ready to help you sell your home for the highest possible price ASAP
Key Details
Sold Price $599,000
Property Type Single Family Home
Sub Type Single Family Residence
Listing Status Sold
Purchase Type For Sale
Square Footage 3,918 sqft
Price per Sqft $152
Subdivision Stuart Hall
MLS Listing ID 25502049
Sold Date 11/10/25
Bedrooms 5
Full Baths 3
Half Baths 1
HOA Fees $23/ann
Year Built 2005
Lot Size 8,276 Sqft
Acres 0.19
Property Sub-Type Single Family Residence
Property Description
Welcome to 280 Jane Briggs Avenue, a beautifully maintained home in one of Lexington's most sought-after neighborhoods. This residence blends comfort and versatility with a thoughtful floor plan designed for everyday living and entertaining. The main level features an open and inviting layout, anchored by a spacious kitchen with abundant cabinetry and prep space, plus a cozy living area filled with natural light. Upstairs, the primary suite boasts a private bath and walk-in closet, while additional bedrooms offer plenty of room for family, guests, or a home office. The fully finished basement is a true standout, complete with a second kitchen, bedroom, and full bath—ideal as a private mother-in-law suite, guest quarters, or multi-generational living space. Out back, enjoy the gorgeous covered porch enclosed with walls and windows, creating a sunroom-like retreat that's perfect for morning coffee, evening gatherings, or year-round enjoyment. The private backyard and attached garage add even more convenience to this already impressive home. With quick access to shopping, dining, parks, and top-rated schools, 280 Jane Briggs Avenue offers the best of Lexington living in a flexible, move-in ready package.
Location
State KY
County Fayette
Rooms
Basement Finished, Walk Up Access
Interior
Interior Features Breakfast Bar, Ceiling Fan(s), Eat-in Kitchen, Entrance Foyer, In-Law Floorplan, Walk-In Closet(s), Wet Bar
Heating Electric, Heat Pump
Cooling Electric
Flooring Hardwood, Tile, Vinyl
Fireplaces Type Gas Log, Outside, Primary Bedroom
Laundry Electric Dryer Hookup, Washer Hookup
Exterior
Parking Features Attached Garage, Driveway
Garage Spaces 2.0
Fence Wood
Community Features Park
View Y/N N
Roof Type Dimensional Style
Handicap Access No
Private Pool No
Building
Story Two
Foundation Concrete Perimeter
Sewer Public Sewer
Level or Stories Two
New Construction No
Schools
Elementary Schools Brenda Cowan
Middle Schools Edythe J. Hayes
High Schools Henry Clay
Read Less

GET MORE INFORMATION





