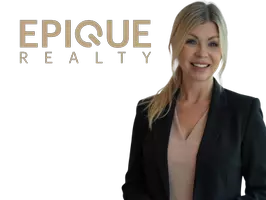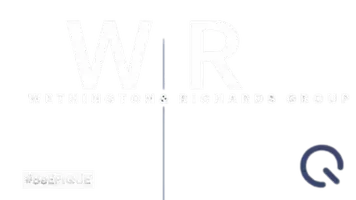For more information regarding the value of a property, please contact us for a free consultation.
121 Mattingly Trail Georgetown, KY 40324
SOLD DATE : 11/17/2025Want to know what your home might be worth? Contact us for a FREE valuation!

Our team is ready to help you sell your home for the highest possible price ASAP
Key Details
Sold Price $390,000
Property Type Single Family Home
Sub Type Single Family Residence
Listing Status Sold
Purchase Type For Sale
Square Footage 2,906 sqft
Price per Sqft $134
Subdivision Pleasant Valley
MLS Listing ID 25016386
Sold Date 11/17/25
Bedrooms 3
Full Baths 3
Half Baths 1
Year Built 2014
Lot Size 10,546 Sqft
Acres 0.24
Property Sub-Type Single Family Residence
Property Description
Property is contingent with a 48-hour kickout clause in the event another acceptable offer is received. Gorgeous two-story home on a finished basement in Pleasant Valley. Enjoy low electric bills w this home's recently installed solar panels. The many windows offer so much natural light! Open floorplan w LVP flooring throughout the 1st floor. Fresh paint of main & 2nd floors. Spacious living room leads to kitchen w dining area in between. Kitchen offers stainless appliances w lots of cabinets & countertop space including breakfast bar/peninsula. First floor guest bath & laundry room. Upstairs you'll find a spacious loft, primary ensuite, 2 addl bedrooms & another bathroom. The primary bedroom has vaulted ceilings & several options for furniture arrangement. The primary bathroom has double vanity, soaking tub & tiled shower w frameless glass & door. But that isn't all. The lower level offers a versatile open area along w another room w closet & another full bathroom. Large deck w patio below offer so much outdoor space along w privacy from the fenced backyard. Decking around above ground pool & storage shed. New pool liner in June 25. Roof replaced March 25. Home has multiple highspeed network hookups throughout. Two 200amp electrical service panels. This one checks alot of boxes
Location
State KY
County Scott
Rooms
Basement Concrete, Finished, Full, Sump Pump, Walk Out Access
Interior
Interior Features Breakfast Bar, Ceiling Fan(s), Entrance Foyer, Walk-In Closet(s)
Heating Heat Pump, Solar
Cooling Heat Pump
Flooring Carpet, Tile, Vinyl
Laundry Electric Dryer Hookup, Main Level, Washer Hookup
Exterior
Parking Features Attached Garage, Driveway, Garage Door Opener, Garage Faces Front
Garage Spaces 2.0
Fence Privacy, Wood
Pool Above Ground
Utilities Available Electricity Connected, Sewer Connected, Water Connected
View Y/N Y
View Neighborhood
Roof Type Dimensional Style
Handicap Access No
Private Pool Yes
Building
Story Two, Three Or More
Foundation Concrete Perimeter
Sewer Public Sewer
Level or Stories Two, Three Or More
New Construction No
Schools
Elementary Schools Eastern
Middle Schools Royal Spring
High Schools Scott Co
Read Less

GET MORE INFORMATION





